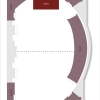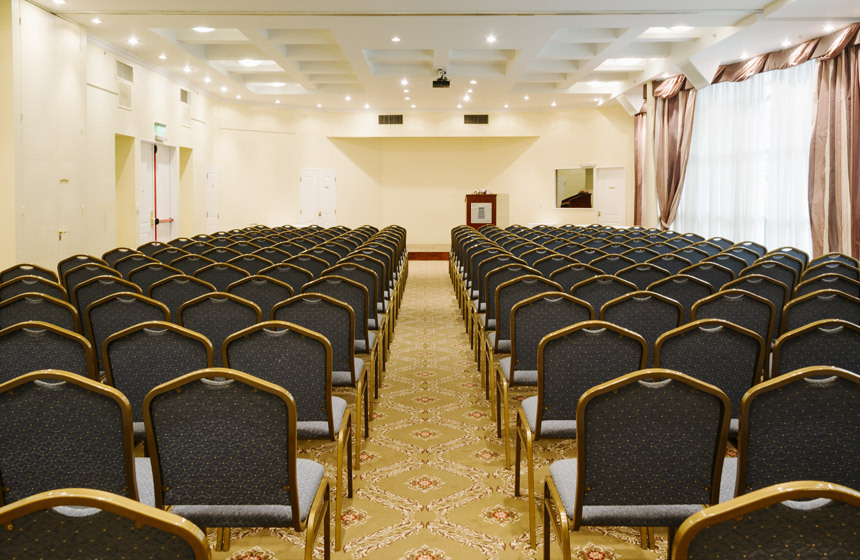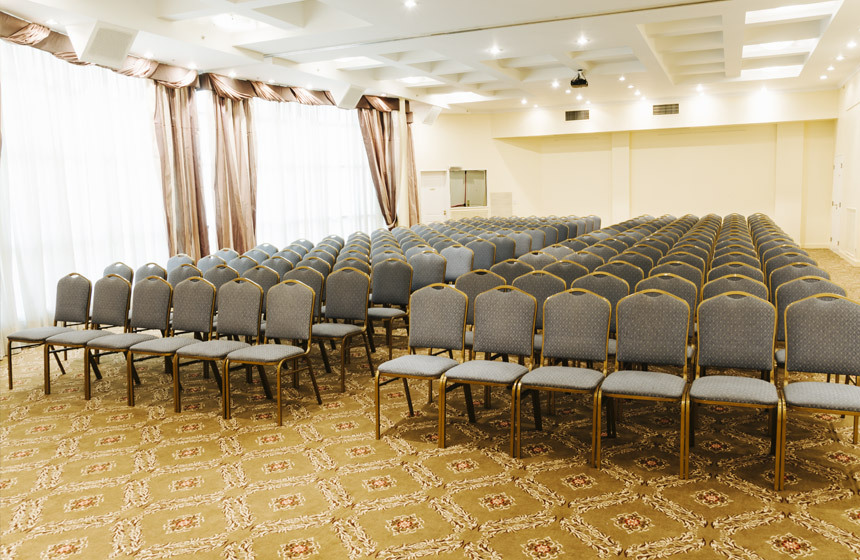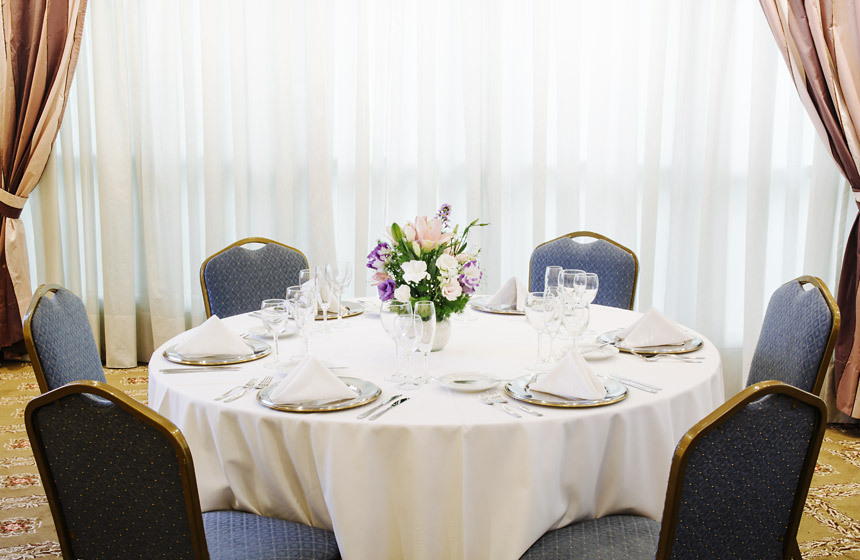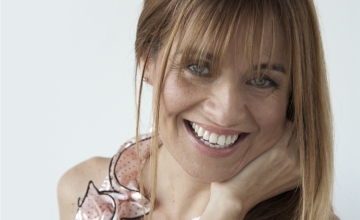General description
With capacity for meetings up to 200 people in auditorium, its symmetrical structure makes him perfectly divisible by a panel designed for that purpose. Large windows provide natural light so while its exquisite design provides warmth and elegance.
Within the same stand the two control rooms that can be used for simultaneous translation, while the various electrical systems allow the use of various audiovisual equipment.
The living room is complemented by: foyer, room for catering, toilets and large balcony.
WiFi
Public network with high speed and scalability on demand. Private network on demand.


